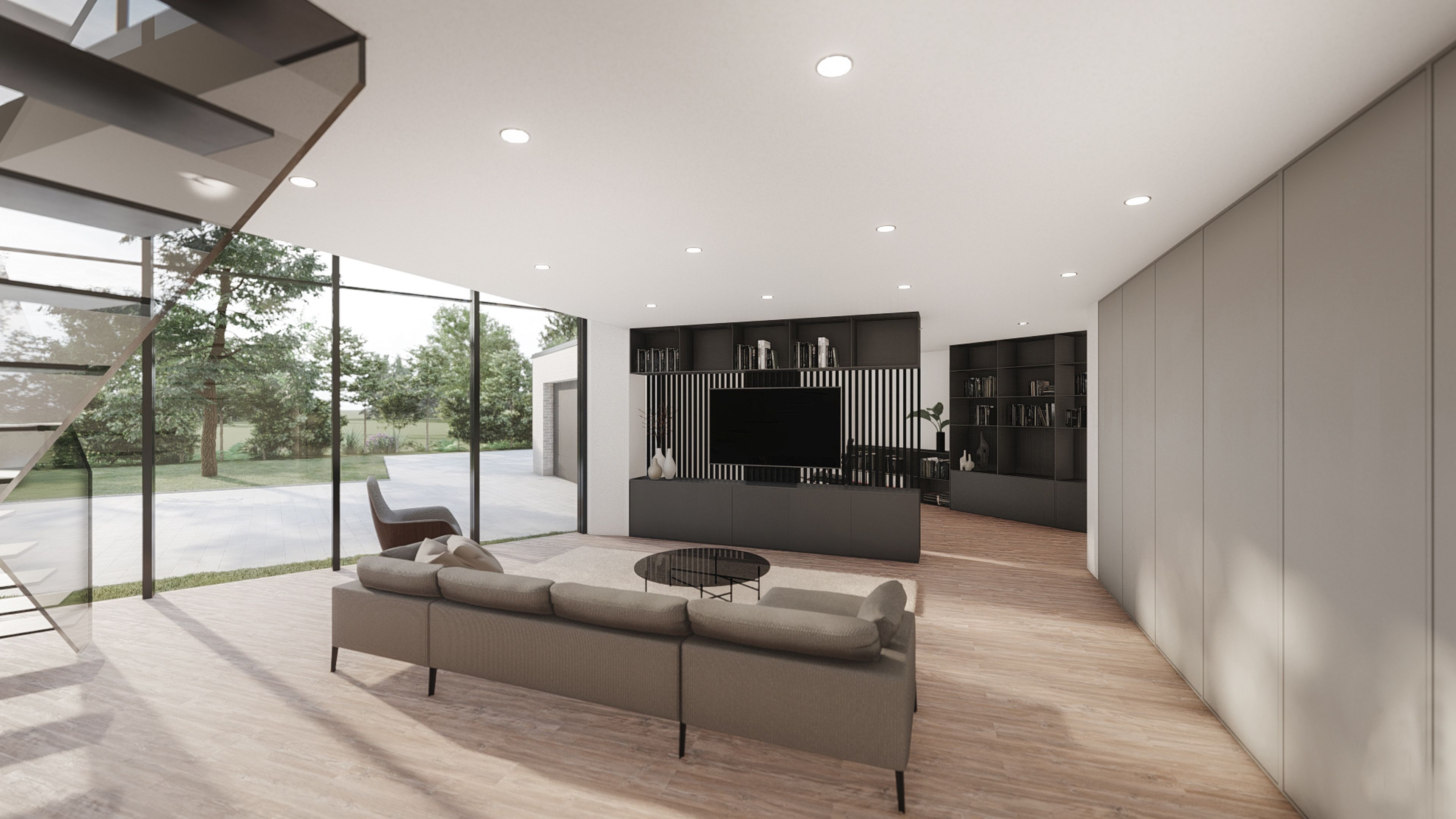:quality(85))
M House
Glashütten
M House in Glashütten is a renovation project that redefines an existing structure into a contemporary family home. Designed in collaboration with Robin Weber Architekten, who shaped the exterior, we focused on the interior design, transforming the spaces into a refined, modern retreat. The renovation included an expansion of the ground floor, where a new swimming pool, terrace, and bar area were integrated to enhance indoor-outdoor living. Our scope covered LPH 1–4.
ARCHITECTURE :
Robin Weber Architekten
INTERIOR DESIGN:
SASCH GmbH
RENDERS:
SASCH GmbH
:quality(85))
:quality(85))
SPATIAL DESIGN & MATERIALITY
The two-level layout balances openness and privacy, with the ground floor housing the master suite, kitchen, and dining area, while the lower floor features the living room and children's bedrooms. A double-height space and a striking staircase create fluid connections. High-quality materials—wood, black-painted metal, and white plaster—enhance the minimalist yet elegant design, with large windows and floating stairs maximizing natural light.
:quality(85))
OUTDOOR SPACE
As the focal point of the house, the swimming pool and garden introduce a sense of leisure and tranquility. The design blends natural and luxurious elements—pool water, wood decking, and lush greenery interact with marble and stone, creating a serene and contemporary outdoor atmosphere.
:quality(85))
:quality(85))
:quality(85))
exterior
Strategically inserted large windows and the removal of walls strengthen the home’s connection to its surroundings. The infusion of natural light and unobstructed views of the greenery harmonize with the modern architectural language, creating a seamless dialogue between interior and exterior.
:quality(85))
More Projects
:quality(85))
:quality(85))
© SASCH GmbH | Website by ONEDOT
Studio for Space & Design






