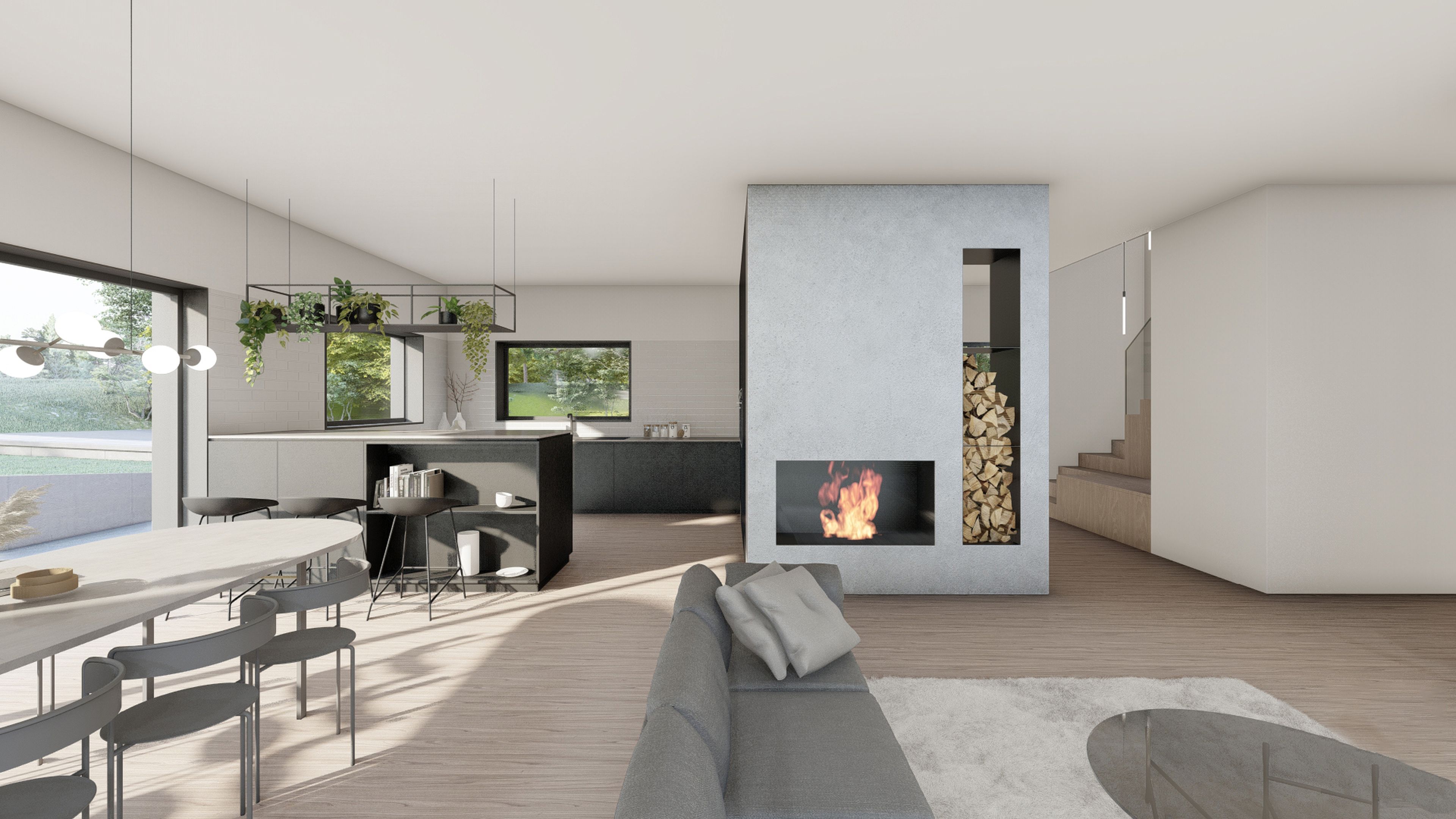:quality(85))
K House
Michelstadt
Our project in Michelstadt marks a bold step in contemporary residential design. The new construction of this single-family home is an elegant fusion of clear lines and cubic form, reflecting a modern aesthetic that is both functional and visually striking. The flat roof accentuates the clean geometry of the house, reinforcing its minimalist presence within the landscape. In this project, we do LPH 1-8.
ARCHITECTURE :
SASCH GmbH
INTERIOR DESIGN:
SASCH GmbH
IMAGES & VIDEO:
SASCH GmbH
:quality(85))
SPATIAL LAYOUT
The home is designed with an emphasis on intelligent spatial organization across two levels. The ground floor is dedicated to communal living spaces, offering an open and flowing layout that seamlessly connects the kitchen, dining, and living areas. The upper floor is reserved for private zones, with bedrooms arranged to optimize both natural light and privacy.
:quality(85))
:quality(85))
MATERIAL AND ATMOSPHERE
The materials complement the clean, cubic design, combining smooth neutral tones with natural materials like wood and stone to create a warm, inviting atmosphere. Large windows allow natural light to fill the space, making it feel open and airy. The overhanging upper floor, supported by V-shaped columns, introduces a dynamic play of light and shadow, adding depth and balance to the overall design.
:quality(85))
CONSTRUCTION
We supervised and managed the technical planning throughout the construction phase, ensuring seamless coordination between design intent and execution. Our involvement guaranteed that every architectural and structural detail was meticulously implemented, maintaining the highest standards of quality and precision.
:quality(85))
:quality(85))
:quality(85))
More Projects
:quality(85))
:quality(85))
© SASCH GmbH | Website by ONEDOT
Studio for Space & Design





