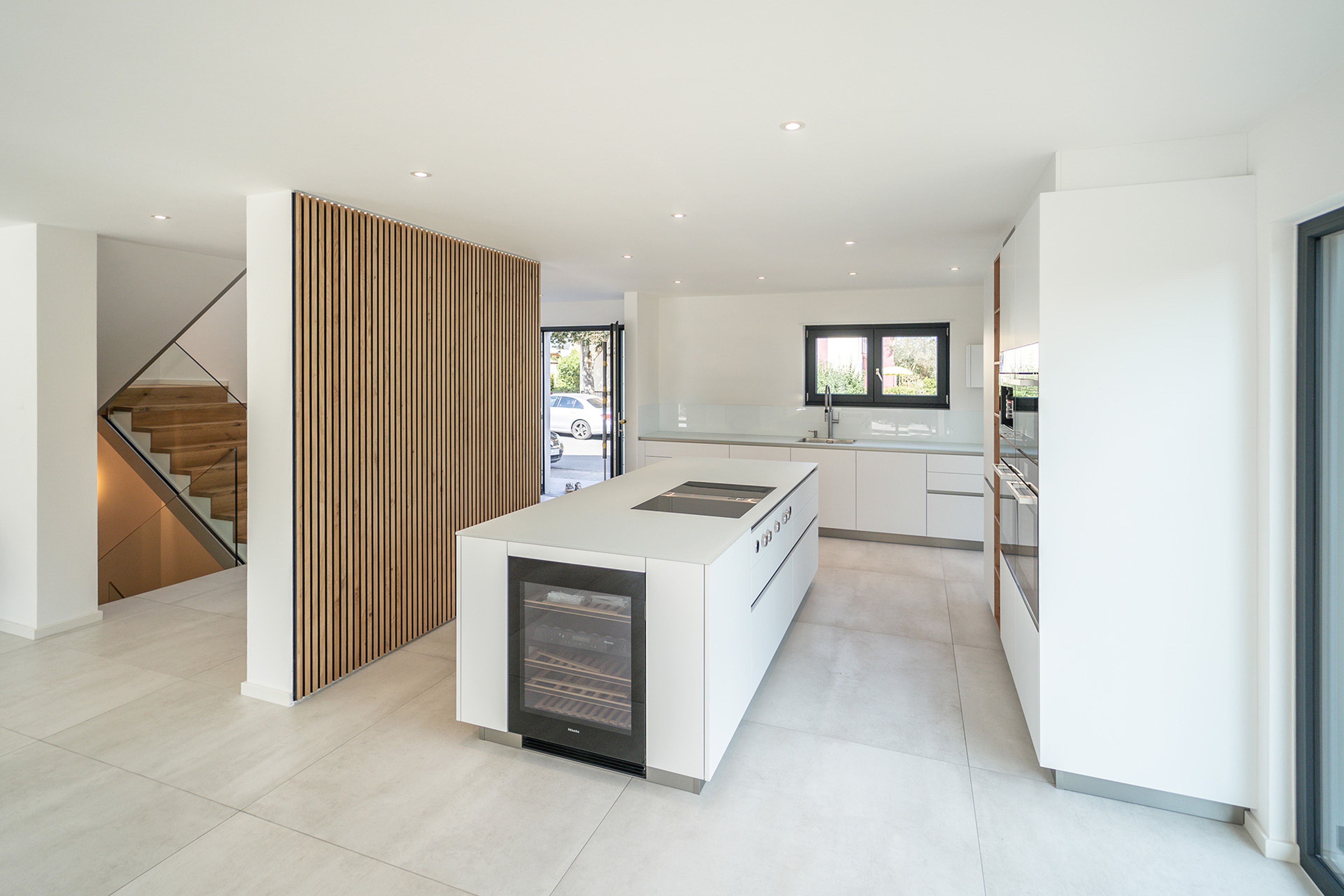:quality(85))
Family House
Aschaffenburg
For this single-family home in Aschaffenburg, we provided architectural services from concept development to planning (LPH 1-4). The modernization preserved the existing structure while introducing thoughtful spatial improvements and contemporary materials. By enhancing openness and refining the material palette, the design achieves a seamless balance between tradition and modern comfort.
ARCHITECTURE :
SASCH GmbH
INTERIOR DESIGN:
SASCH GmbH
IMAGES & VIDEO:
SASCH GmbH
:quality(85))
SPATIAL LAYOUT
Walls and door lintels were removed to create a more generous and fluid floor plan. The load-bearing structure, including the roof truss, was retained and selectively reinforced to ensure stability while allowing for a more open and connected living experience.
:quality(85))
MATERIALITY & ATMOSPHERE
A cohesive palette of natural materials enhances the home’s brightness and warmth. In addition, the modern lighting accentuates the spatial qualities. The interplay of materials and light fosters a refined yet inviting atmosphere.
:quality(85))
:quality(85))
:quality(85))
:quality(85))
MODERNIZATION & COMFORT
The integration of updated building technology improves efficiency and living comfort. Every design intervention, from structural reinforcements to aesthetic refinements, contributes to a contemporary home that respects its original character.
:quality(85))
:quality(85))
More Projects
:quality(85))
:quality(85))
© SASCH GmbH | Website by ONEDOT
Studio for Space & Design






