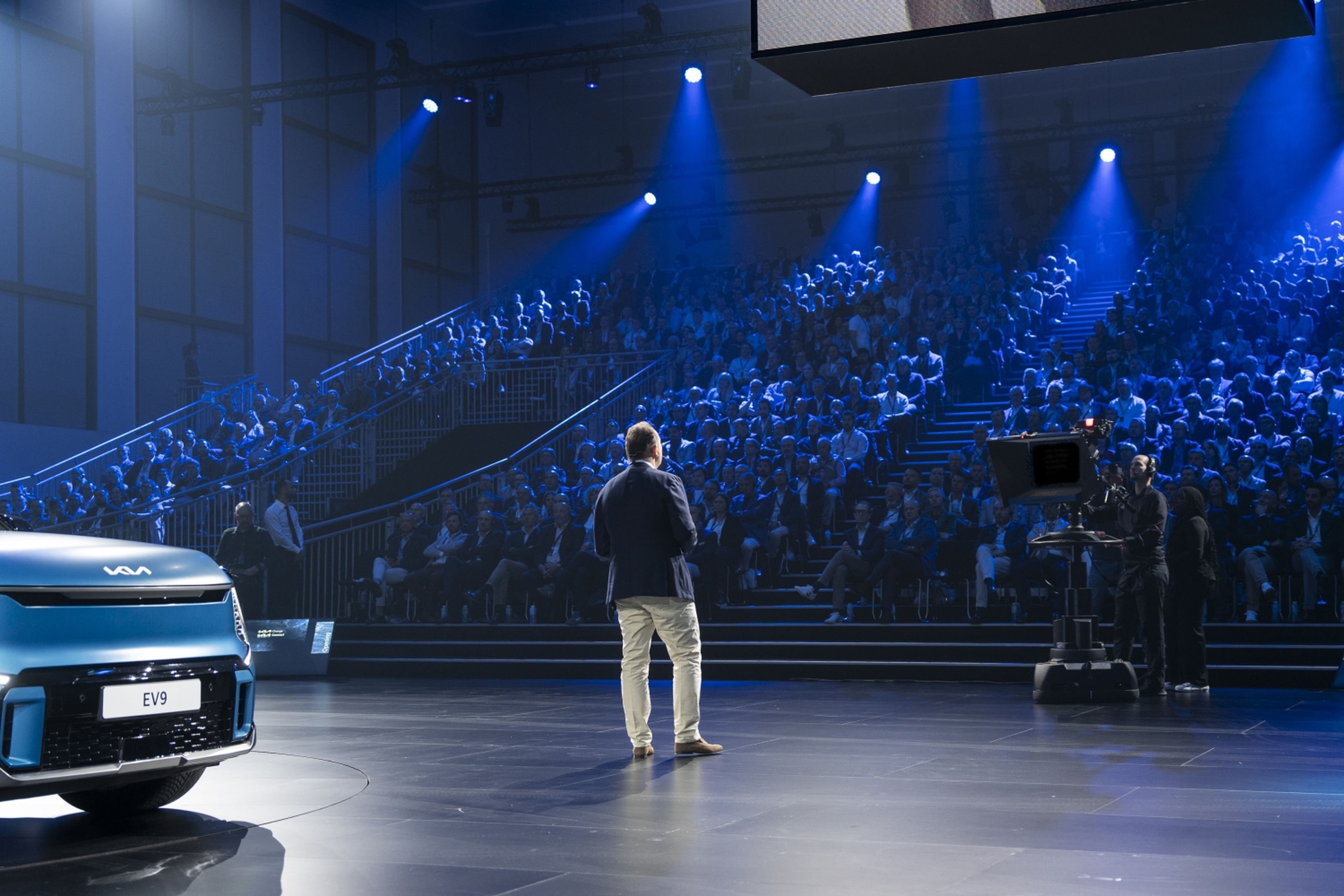:quality(85))
KIA
European Dealer Conference Berlin
In 2024, we had the privilege of designing the KIA Pan European Dealership Conference at Messe Berlin. This prestigious event gathered around 2,700 KIA employees from across Europe, offering a platform to showcase the latest developments in the KIA brand while reinforcing the company’s vision and innovations.
LEAD AGENCY:
JOKE Event AG
SPATIAL DESIGN:
SASCH GmbH
CONTENT PRODUCTION:
Serviceplan Make
PROJECT MANAGEMENT:
Serviceplan Make & SASCH GmbH
SCENOGRAPHY:
Serviceplan Make & Wolf One
IMAGES & VIDEO:
KIA Media Site
SPATIAL LAYOUT
Covering a total of 15,000 square meters, the event spanned four halls at Messe Berlin, each thoughtfully designed to host a range of activities. From multiple stage designs and interior setups to catering areas and organizational spaces, every element was tailored to meet the diverse needs of the 2,700 participants.
:quality(85))
:quality(85))
:quality(85))
CONCEPTUAL DESIGN
The conference was designed to offer a unique and memorable experience for every visitor. Each of the four halls was meticulously planned to serve a distinct function, facilitating dynamic interactions and providing a structured environment for dealers to engage with KIA's latest developments.
:quality(85))
SCOPE OF WORK
Our responsibilities encompassed project management, design and architectural planning, as well as technical coordination, ensuring a seamless event execution. From a design perspective, we crafted the overall aesthetic, architectural layout, spatial planning, and functional elements across all four halls.
More Projects
:quality(85))
:quality(85))
© SASCH GmbH | Website by ONEDOT
Studio for Space & Design



