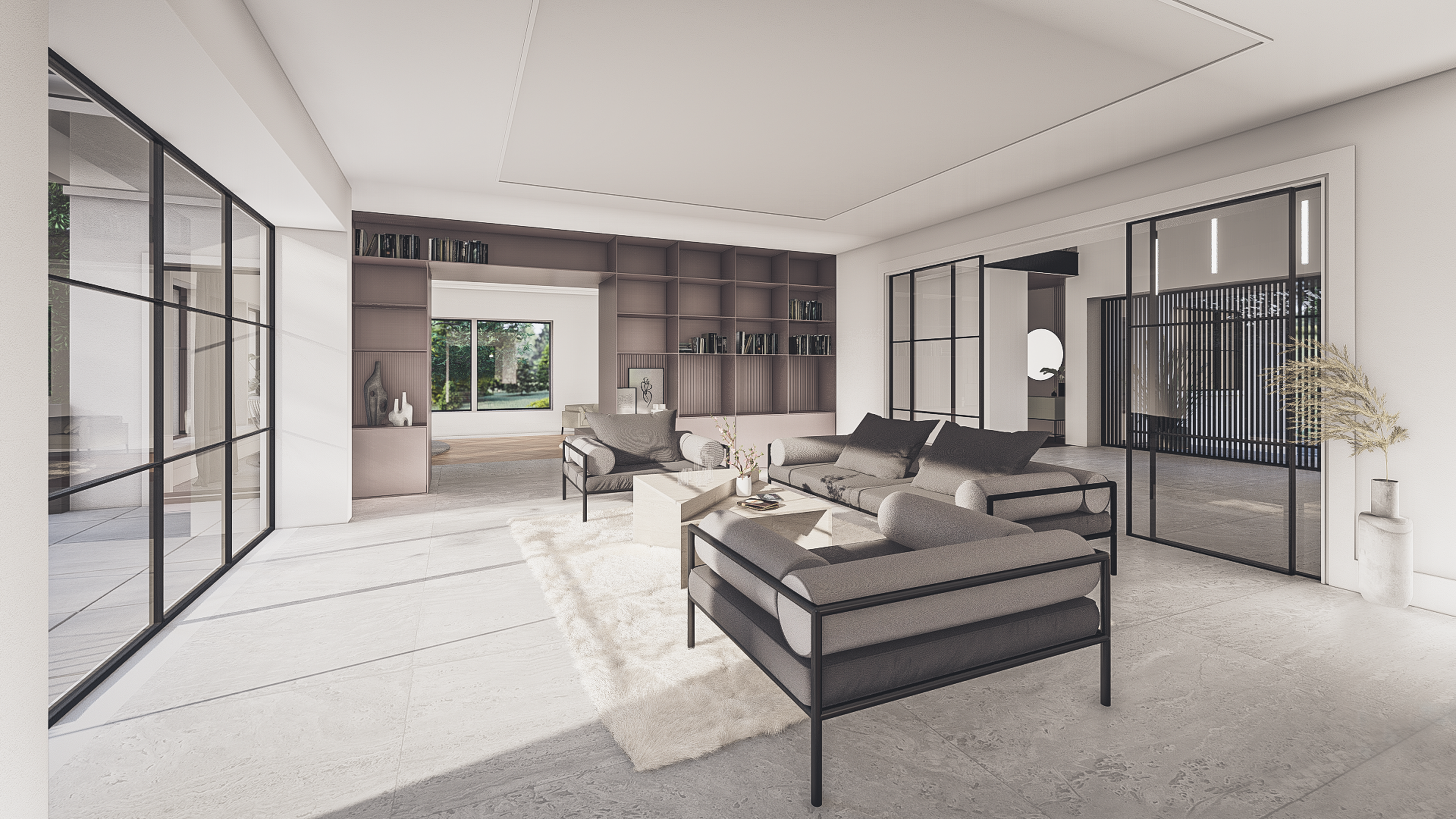:quality(85))
S House
Königstein
The renovation of a family’s home in Königstein transforms an existing structure into a spacious and modern three-story residence. Originally featuring a compact layout, the redesign focuses on creating an open, continuous flow while maintaining well-defined private spaces. Our team led the project through LPH 1–4 in collaboration with Kim Weber Architecture.
ARCHITECTURE :
Robin Weber Architekten
INTERIOR DESIGN:
SASCH GmbH
RENDERS:
SASCH GmbH
:quality(85))
SPATIAL CONCEPT
To enhance spaciousness, we expanded the house while clearly defining each room’s function. The layout ensures separation while maintaining a seamless flow, creating a sense of openness and continuity. Walls were removed to introduce larger windows, maximizing natural light and reinforcing the airy, expansive atmosphere.
:quality(85))
Materiality and Atmosphere
The home’s modern identity is shaped by high-quality materials—marble flooring, black aluminum-framed windows, and dark wood accents. A hidden lighting system is strategically placed to highlight these materials, adding warmth and enhancing their textures. Every architectural and interior element is meticulously detailed, ensuring that simplicity is enriched with depth and precision. This careful balance of materials, lighting, and craftsmanship creates a refined atmosphere where understated elegance defines the space.
:quality(85))
:quality(85))
:quality(85))
:quality(85))
:quality(85))
Wood, Light, and Balance
The exposed wood surfaces create a calming, organic atmosphere, while the soft white glazing refines the texture, allowing light to subtly interact with the grain. Complementing this, sleek white panels in the built-in kitchen and the crisp framing of windows and stairs introduce a modern contrast, balancing raw authenticity with refined precision. The result is a harmonious interplay of materiality—where tradition meets contemporary minimalism, and craftsmanship elevates everyday living.
:quality(85))
More Projects
:quality(85))
:quality(85))
© SASCH GmbH | Website by ONEDOT
Studio for Space & Design






