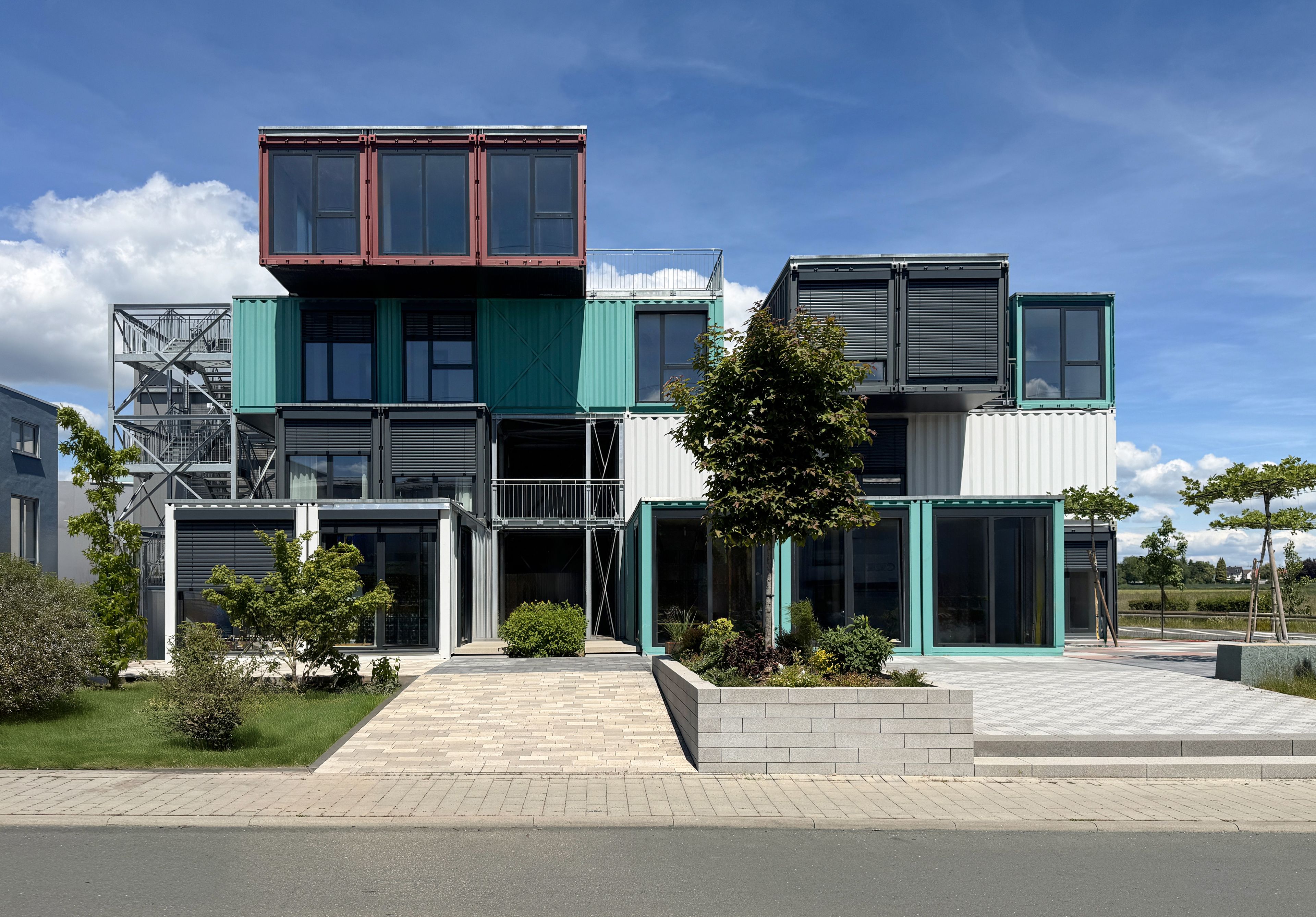:quality(85))
Quirin Riedpark
Oberursel
A distinctive container landscape surrounds the new storage hall of a garden and landscape company. The playful arrangement of the containers wraps around the hall, creating an engaging and dynamic environment.
ARCHITECTURE :
Weber Architekten & Partner
CONCEPT DESIGN:
SASCH GmbH
IMAGES & VIDEO:
SASCH GmbH
SPACE & DESIGN
The modular arrangement of the containers creates recesses and projections, offering intriguing perspectives and viewpoints. The varying setbacks and height differences form a building topography that effectively conceals the storage hall behind it.
Stacked containers, many floors
The design of the industrial container landscape is intended to meet a diverse range of user needs. The partially stacked containers are thoughtfully arranged, featuring a showroom on the ground floor, office spaces on the upper floors, and storage areas, with a modern penthouse apartment occupying the third and fourth floors.
:quality(85))
:quality(85))
:quality(85))
© SASCH GmbH | Website by ONEDOT
Studio for Space & Design




:quality(85))
:quality(85))
:quality(85))